Will a Cycleway Really Run Through the Green Corridor of the West of Chichester Development?
The answer to this question depends on what might reasonably be called a shared use cycleway!
The provision of a shared use path along the West of Chichester development Green Corridor is frequently refereed to in CDC planning committee meetings as evidence that needs of cyclists have been addressed.
However, ChiCycle believe it is misleading to describe the path along the green corridor as a cycleway because the plans fail to meet any recognised standard for shared use paths.
ChiCycle observe that in reality the path is merely a pleasant recreational footpath. The developers also acknowledge the route is impractical for general cycling so it is unclear why council officers still insist on considering it part of the developments cycle strategy.
A list of the Green Corridor cycle path inadequacies for shared use are as follows
- This pathway has access restricted to cyclists by Staggered Timber Gates in at least ten locations along the route. This arrangement fails to follow recommendations in DfT Cycle Infrastructure Design LTN 2/08 Section 8.14 (page 48). Image clips from agreed plans illustrate this issue and are shown below.
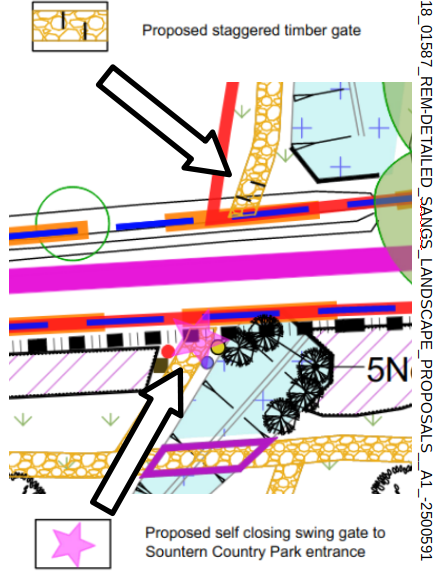
Agreed plans show access is restricted by staggered timber gates 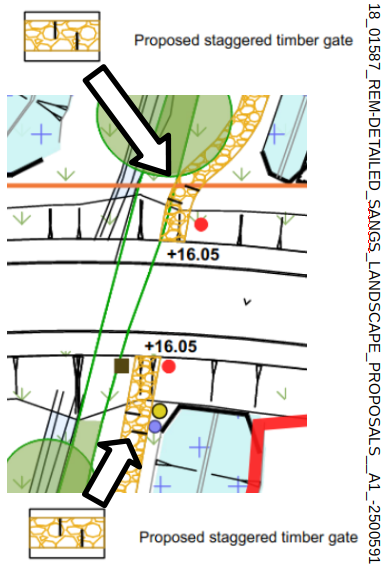
Additional gates shown restricting access by cycles 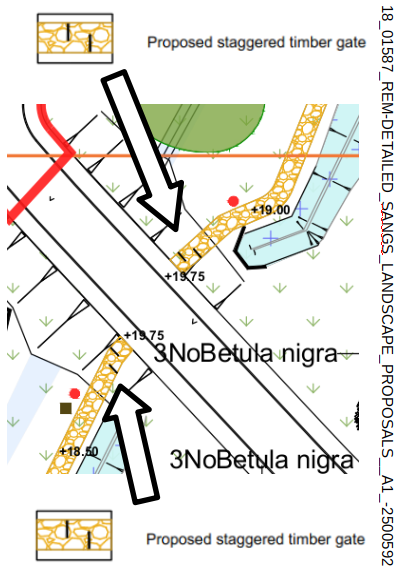
Yet more staggered gates shown along Green Corridor path 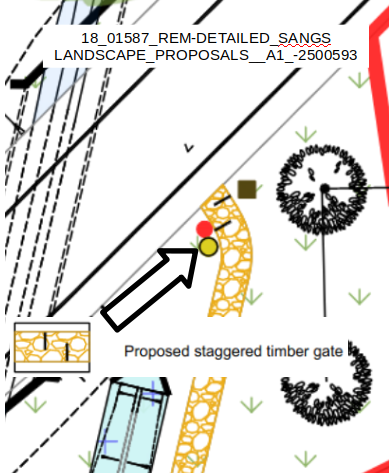
Junction with Spine road restricted by staggered gates 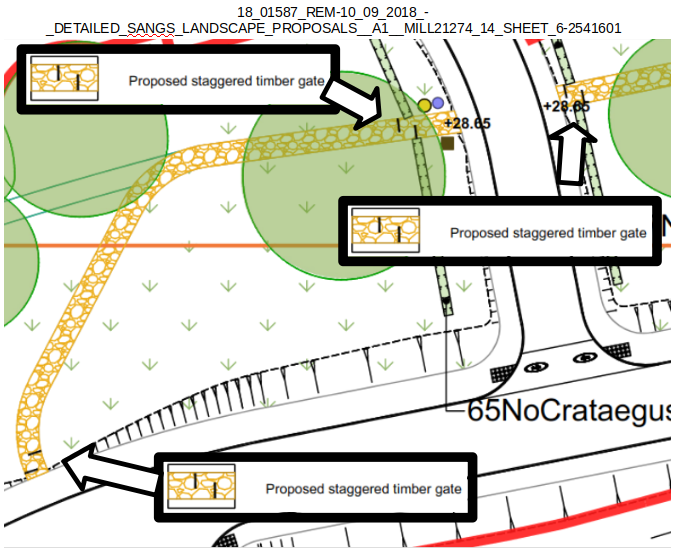
Green Corridor Staggered Gates Immediately North of Spine Road 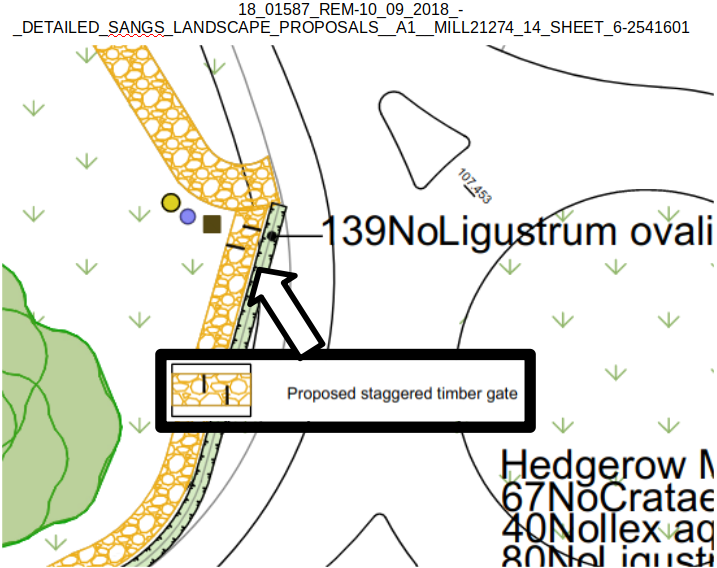
Staggered Gates at start of Green Corridor at Roundabout - Green Corridor path curvatures fail to meet DfT Cycle Infrastucture Design LTN 2/08 section 8.4 (page 42). The agreed plans show radii half that acceptable for a 12 mph design speed suitable for a local access route and less than a third of that acceptable for a 20 MPH design speed suited to a commuter route cycleway. A clip from agreed plan (18_01587_REM-DETAILED_SANGS_LANDSCAPE_PROPOSALS__A1_-2500591) illustrates this issue and is shown below.
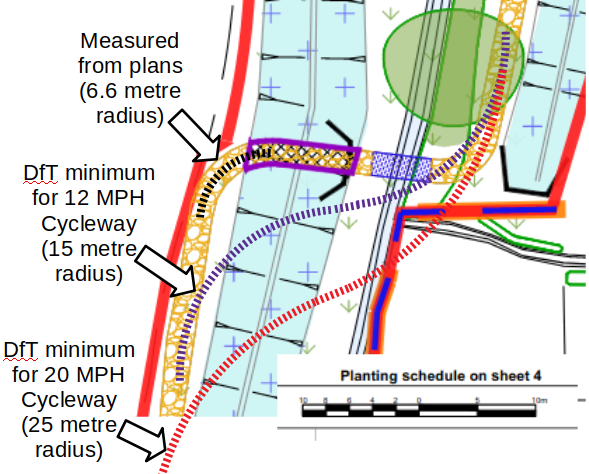
Path Curvatures unsuited to DfT cycling standards - The Green Corridor path is of universally inadequate width for a shared path and meets neither standard DfT Cycle Infrastructure Design LTN 2/08 section 8.5 (page 43) nor DfT Shared Use Routes for Pedestrians and Cyclists (LTN 1/12) section 7.35 (page 41). These standards state minimum effective width for a shared use path is 3 metres.
The Cycle Strategy for Phase 1 also promised to follow guidelines in the now obsolete Sustrans Design Manual Handbook for cycle-friendly design April 2014 (page 22) states traffic free routes must have;Minimum 3m wide path (increase width if heavy use expected) with 1m mown verges. Min 4m if used by groups of pedestrians or cyclists moving two abreast
ChiCycle have not checked whether the specification would be considered adequate under LCDS guidelines. However since these specifications contain tighter regulations than Sustrans or DfT it seems unlikely the plans will meet these standards either.
Evidence that the pathway design width is inadequate can either be scaled from the SANGs drawings or read from the following specification in document 8/01587/REM SANGs Creation and Management Plan (Page65) Appendix V–SANGs Creation Costings. A clip taken from this document is shown below.
Previous Planning Agreements show 2.4 meter path specification that is inadequate for shared use according to DfT and Sustrans - Boardwalks and Bridges shown on the Green Corridor plans have under half the effective width required by DfT for shared use paths and meet neither standard DfT Cycle Infrastructure Design LTN 2/08 section 8.5 (page 43) nor DfT Shared Use Routes for Pedestrians and Cyclists (LTN 1/12) section 7.35 (page 41).
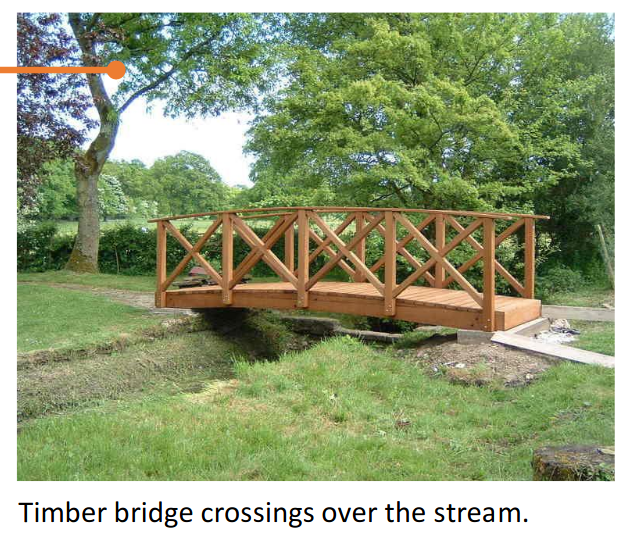
18/01587/REM SANGS LANDSCAPE STRATEGY Page 7 Shows bridge inadequate to meet DfT specification for shared use walking and cycling DfT standards require that shared use paths provide additional width wherever paths are bounded by vertical features.
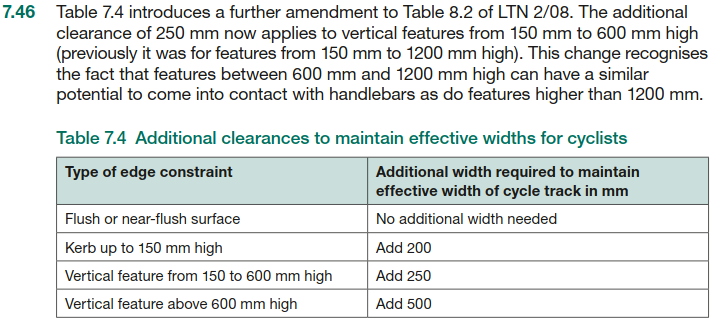
Table 7.4 Additional clearances to maintain effective widths for cyclists The bridge shown has a distance of approximately 2 meters between it’s side railings and when 0.5 meters is subtracted on either side to allow for these vertical features, an effective width of only 1 metre is calculated. This is only a third of the DfT minimum recommended effective width for a shared use path.
- Green Corridor path surface is not general considered ideal for commuter or high volume cycle traffic. DfT Shared Use Routes for Pedestrians and Cyclists (LTN 1/12) section 8.8 (page 44)
Conclusion
It might be just be possible to get a bicycle from one end of the Green Cycleway to the other but it is unlikely that most cyclists could ride a bike continuousl along this path! A rider will have to negotiate ten sets of staggered gates, tight twisty turns and narrow boardwalks and bridges. Cycling on such a narrow path would cause conflict with any other path users. It is very difficult to imagine this will become a convenient or appealing route cyclists will chose to use.