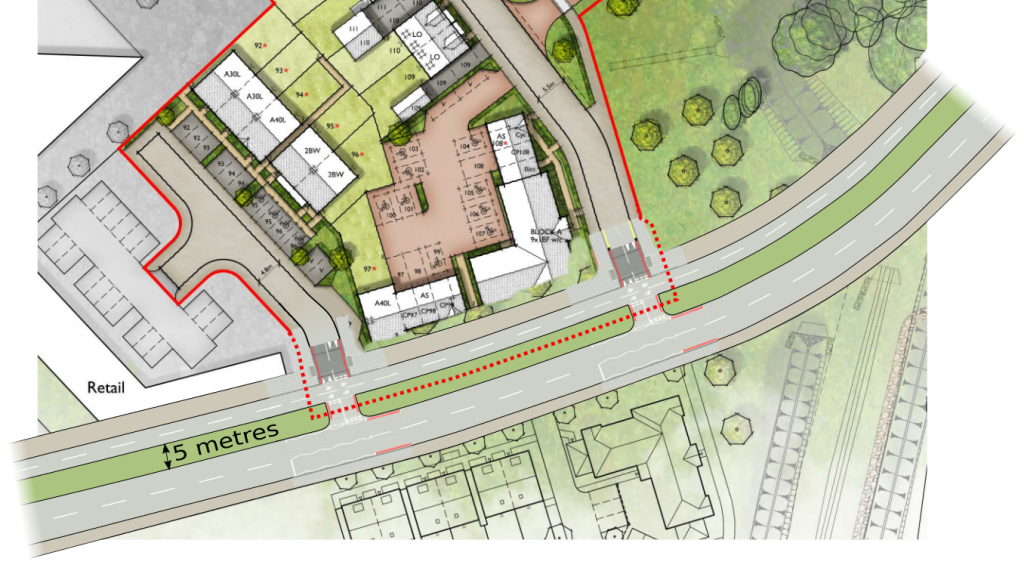CC/19/02819/REM Notes for 13th May
In order to provide a safe usable cycleway along the spine road, adequate space must be allocated to provide for this. The current plans fail to comply with DfT minimum design standards. I am objecting on behalf of the Chichester Distric Cycle Forum, to the CC/19/02819/REM planning application on the grounds it leaves no space for a future cycleway that meets appropriate DfT guidelines.
Plans submitted for application CC/19/02819/REM include a short part of the West of Chichester Northern Spine Road. There are two significant but differing planning issues raised by both junctions and the southern most border of the plot. Image of plan shown below.
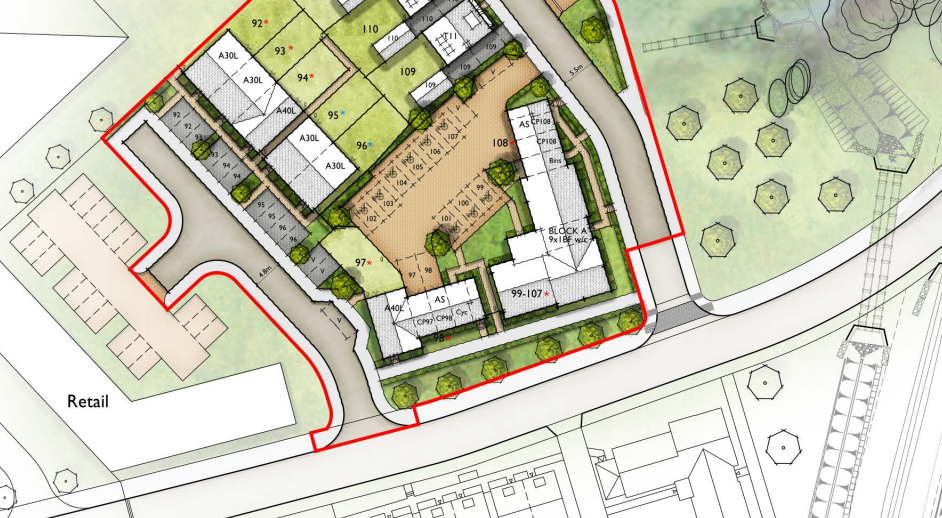
The Chichester Cycle forum consider the junction shown to the right is unsafe and unsuitable as a combined walking and cycling route. The junction does not meet DfT, TfL nor Sustrans minimum standards despite reassurances from developers that this would be the case. Although the plan does not extend as far as this junction, the roadway shown does rely on this substandard junction as the main route residents will use for daily transport. The Chichester Cycle forum feel residents should have safe street infrastructure that meets DfT, LCDS and/or Sustrans minimum standards and the road shown to the right fails to provide this because it leads directly to a notably sub-standard junction.
The junction shown to the left is safer as it does not attempt to combine both pedestrians and cyclist traffic on a narrow crossing. However it does raise questions about the promised provision for a continuous cycle route along the development spine road. We feel it should be improved by incorporating a raised speed calming table or dropped kerbs for pedestrian use only.
The pavement on the northern side of the spine road is below the minimum effective width considered acceptable by DfT and LCDS because the path is bounded by vertical features (trees, lamp-post and kerb). Please see Local Transport Note 1/12 September 2012 section7.28 Width Requirements, for details of how to calculate minimum widths for shared use paths.
Miller Linden Developers Promised to meet a Number of Street Design Standards but have Failed to do so
8/01587/REM contains a cycle strategy for phase 1 which contains the following text.
On-site Cycle Infrastructure
The on-site cycle infrastructure has been designed to encourage cycling and provide safe and convenient routes to on and off-site services and facilities. It principally consists of the main shared cycle/pedestrian way along the length of the primary access road, which will link to key on site facilities and recognised off-site routes to give people a viable alternative to travelling by motor vehicle to work, facilities and services. Along the Primary Access Road, the northern pavement is designated as a shared cycle/pedestrian way of three metres in width. To further improve its utility for cyclists(and pedestrians), the crossings will be raised tables for vehicles and at grade with the footway/cycleway and will provide priority for pedestrians and cyclists. These features follow the principles outlined in page 21 of the Sustrans Handbook for Cycle Friendly Design (2014) and section 3.5.3 of the London Cycling Design Standards.
The following sections will explain where promises (shown in red) have not been kept.
Junctions do not comply with London Cycling Design Standards including section 3.5.3 as the Developers had Promised.
It is important to understand that LCDS guidelines do not suggest that the pavement is shared with cyclists at raised junctions as is implied by the developers! Indeed the LCDS guidelines direct designers to document LTN 1/12-Shared-use-routes-for pedestrians-and-cyclists which specifically recommends against two way cycle traffic on shared tracks, particularly where there are frequent side road junctions. See LTN 1/12 section 6.13 (page 22)
The LCDS guidelines for raised tables at side junctions, are identical to design advice previously given at meetings to Miller Linden developers by Chichester cycle forum. We are highly disappointed at the developers failure to follow the LCDS guidelines as promised.
A diagram of the LCDS -3.Cycle-friendly streets and spaces (page 41) suggested layout using raised tables is shown below.
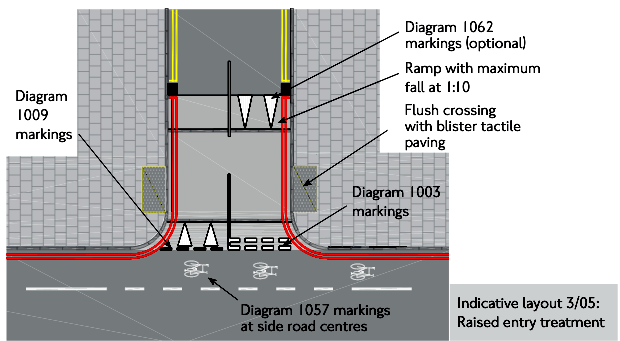
The concept is illustrated with an image from Copenhagen. Notice that the cycle lane is separate from the path following LCDS guidelines for raised tables at side junctions. Image shown below
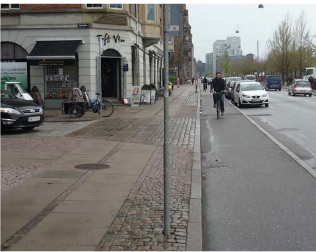
LCDS-chapter5 (Junctions and Crossings) gives a fuller explanation of how raised tables can be incorporated to enhance pedestrian and cycle safety at junctions with a two way cycleway.
An image of the LCDS recommended layout for a two way cycleway is shown below.
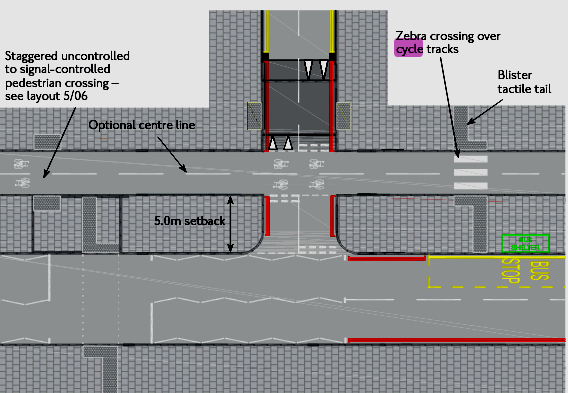
The District Cycle Forum has modified the Miller Linden plans to illustrate how the LCDS recommended layout for a two way cycleway could be implemented on the spine road. Image shown below.
Please click here to see enlarged image.
Junctions do not comply with page 21 of the Sustrans Handbook for Cycle Friendly Design (2014) as the Developers had Promised.
Handbook for Cycle Friendly Design Page 21 is titled “Cycle tracks alongside carriageway”.
Chichester cycle forum members understand from Sustrans that this design is an inappropriate choice in this situation. the design is not suitable as a shared use cycle track along a residential development spine road. Tracks along side roads are better suited along roads carrying speed traffic with only occasional side roads and particularly in rural settings away from urban areas.
Sustrans key design requirements for this type of cycle track: (Cycle forum comments in italics)
- Crossing of side roads or busy private access set back 4m to 8m (CC/19/02819/REM plan crossings are not set back)
- minimise number of side road crossings (a track alongside carriageway solution is a unsuitable for a spine road with frequent side road crossings)
- cycle track continuity to avoid crossing and recrossing road (this is not achieved in the plans. The track is not continuous and does cross the spine road )
- aim to provide cycle tracks on both sides of the road (this is not provided)
- Min 0.5m margin separation from carriageway (there is zero separation distance from the carriageway in the plans)
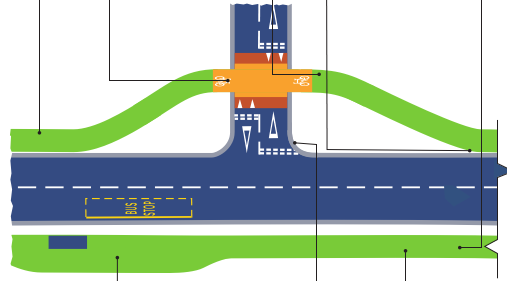
The recommended road markings suggest an urgent review of visibility splay analysis is needed at the planed road junctions.
From page 21, the reader is guided to advice about shared paths.
The Shared use routes alongside the carriageway are more likely
to justify segregation between cyclists and pedestrians,
in which case there are particular advantages in providing
one-way cycle tracks on each side of the road.
The Cycle Way is Not a Viable Alternative to Travelling by Motor Vehicle to Work, Facilities and Services According to the DfT Guidelines
DfT Cycle infrastructure design (LTN 2/08) page 41 gives the following guidance on design speeds for off-road cycle-ways
8.2 Design speed
8.2.1 On commuter routes, cyclists usually want to be able to travel at speeds of between 12mph and 20mph, preferably without having to lose momentum. Frequent road crossings, tight corner radii, the presence of other users and restricted width or forward visibility all affect the speed with which cyclists can travel and the effort required. Cyclists tend not to favour cycle routes that frequently require them to adjust their speed or stop.
8.2.2 A design speed of 20mph is preferred for off-road routes intended predominantly for utility cycling. This provides a margin of safety for most cyclists. The average speed of cyclists on a level surface is around 12mph.
Chichester Cycle forum do not recognise this two way cycleway running on a pavement shared with pedestrians and frequently crossing side roads, as a viable cycle commuter route. The DfT share the same view and explain that a shared pavement is an inappropriate location for this type of commuter route.
DfT Cycle infrastructure design (LTN 2/08) page 10 guidelines recommend against routing cyclists along the pavement.
1.3.2 The road network is the most basic (and important) cycling facility available , and the preferred way of providing for cyclists is to create conditions on the carriage way where cyclists are content to use it, particularly in urban areas. There is seldom the opportunity to provide an off carriage way route within the highway boundary that does not compromise pedestrian facilities or create potential hazards for cyclists, particularly at side roads. Measures that reduce the volume or speed of motor traffic benefit other road users by making the roads safer and more pleasant for them to use. New build situations provide good opportunities for creating attractive high quality infrastructure for cyclists, either in the form of quieter roads or direct cycle routes away from motor traffic.
8.2.3 Where cyclists share a route with pedestrians, a lower design speed may be required. Routes with design speeds significantly below 20mph are unlikely to be attractive to regular commuter cyclists, and it may be necessary to ensure there is an alternative on carriageway route for this user category.
DfT Cycle infrastructure design (LTN 2/08) page 10 also shows a graphic reiterating that routing cycleways along pavements in urban areas is considered the least favoured of all options.
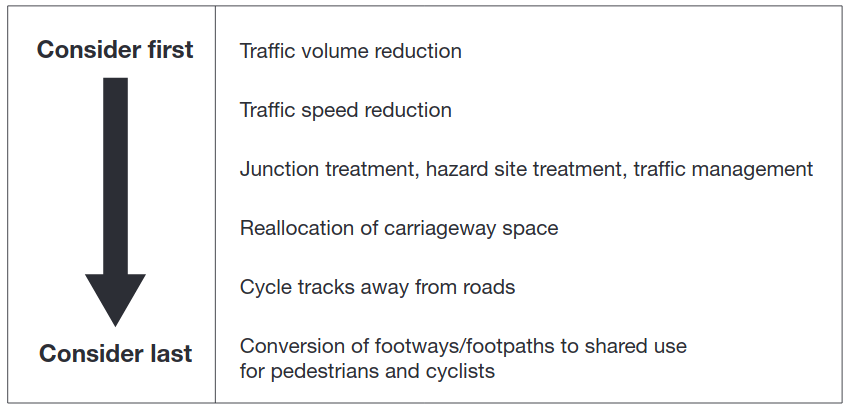
West of Chichester Spine Road Cycle Provision is neither Safe or Convenient
The width of the shared cycle track is inadequate along its entire length failing to meet DfT, TfL nor Sustrans recommended widths. Furthermore, at side road junctions the width is so constrained that the Chichester Cycle Forum consider it dangerous and unsafe.
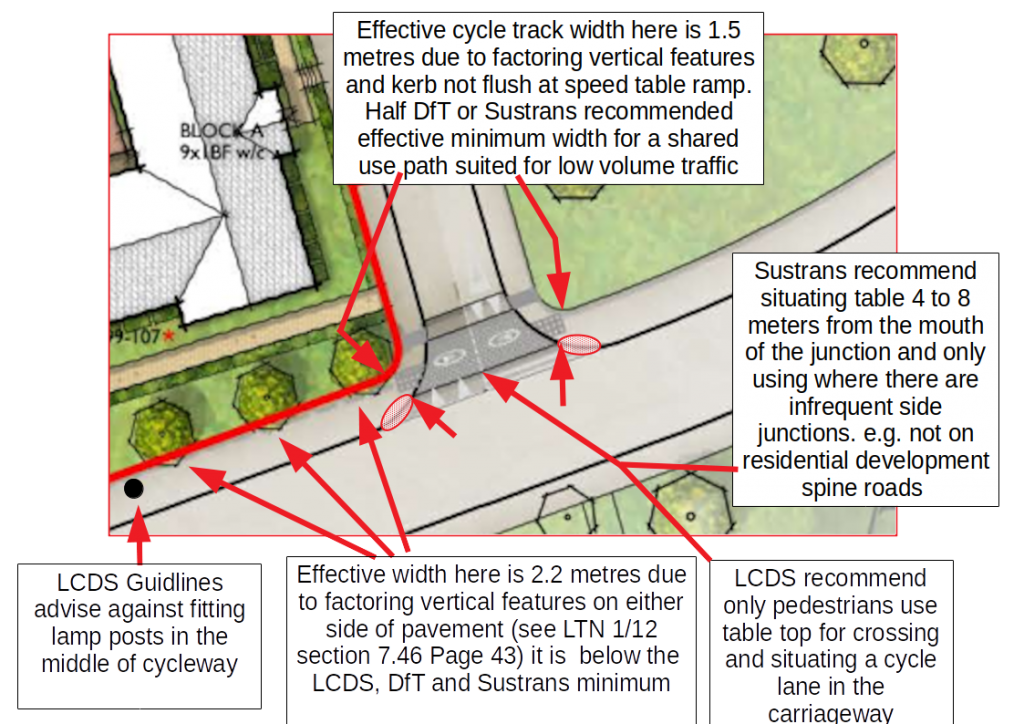
The Junction into retail/shop area is un-friendly for pedestrians crossing the side road.
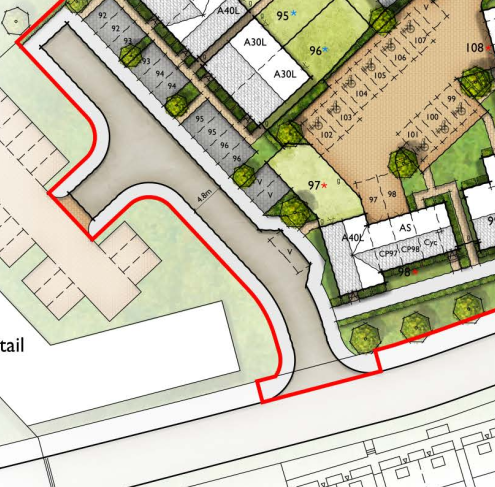
This junction is inadequate because there should be dropped kerbs to ease pedestrians to crossing at the side road.
The plans have apparently dropped the all pretence of there being a continuous and convenient cycleway at this location!
Chichester Cycle Forum Recommendations
If the existing planned geometry of the spine road, pavements and junctions cannot be altered at this stage, the Chichester cycle forum strongly recommend that a cycles must not be routed along this North West pavement as it will prove dangerous and unsafe for all road users. In this case some other solution should be found that would promote utility and commuter cycling. The DfT recommend lowering traffic speed to benefit cycle safety and one possibility is to introduce a 20 is Plenty scheme along the spine road.
The Chichester Cycle Forum believe a better approach is a thorough redesign followed by a cycling provision quality audit to ensure adherence with DfT and West Sussex County Council guidelines. The most realistic solution will be to provide 1.5 metre on carriageway cycle lanes either side of the spine road. This is generally accepted as the best solution where there are frequent side roads on residential development spine roads.
